Ok, let's try; I suck at decoration, feel free to point and laugh.
Lot: 3x2
Price: § 77,606
Bedrooms: 3 (double)
Bathrooms: 4
Garage: 1
Swimming Pool: yes
Basement: yes
Playtested: yes (a copy), with 4 adults + 1 child + 1 toddler + 1 baby
EPs: University, Nightlife, Open for Business, Pets.
No custom content included. I was not sure about the official awesomeness of Inge's stuff, so I didn't include in the package. If you have
her
wallpaperable walls for stairs you'll have the stair wall open towards the kitchen, if you don't you'll have a normal wall.
Best effect is with
open underneath stairs by Crocobaura, not included.
Additional note: Basic furniture only provided.
Focus: general playability, expandability, no trees/columns/crap blocking view, can see where the sims are and what they're doing with the minimal camera movement possible (yes, I'm lazy).
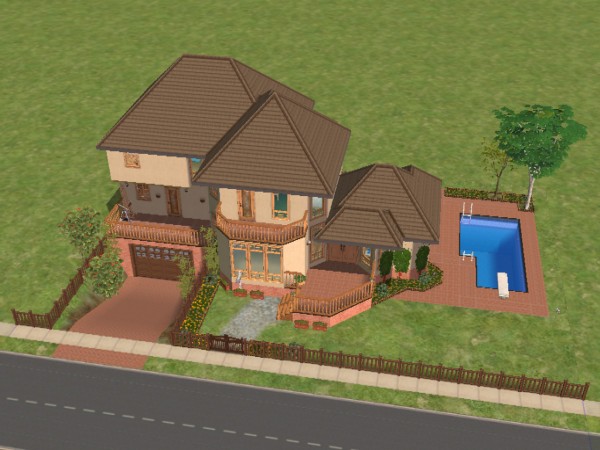
Features:
- Front fence only,
- Basement garage
- Enough space (I hope) on the front lawn for Seasons' stuff, pets accessories, or other crap
- Front deck with enough space for visitor greetings and the usual following dirty jokes/RPS/kickybag galore without blocking other sims' walk
- Mailbox relocated for better spotting of walkbys
- A lot of corners to locate decorative items to enhance environment score without clogging the rooms or influence whine&stomp behaviors
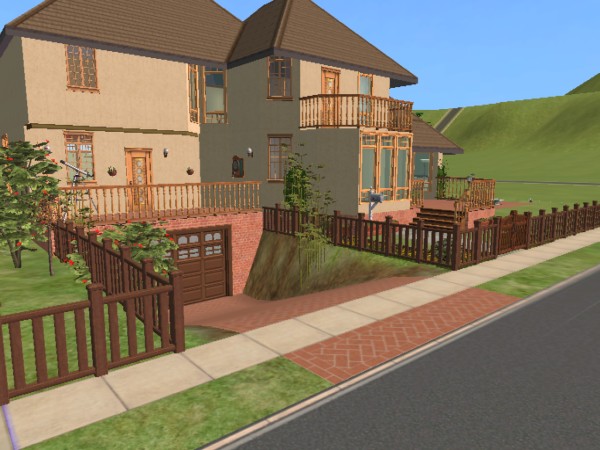
Another
ugly suggestive front view, showing the spatious balcony above the garage, with easel, telescope and a dartboard.
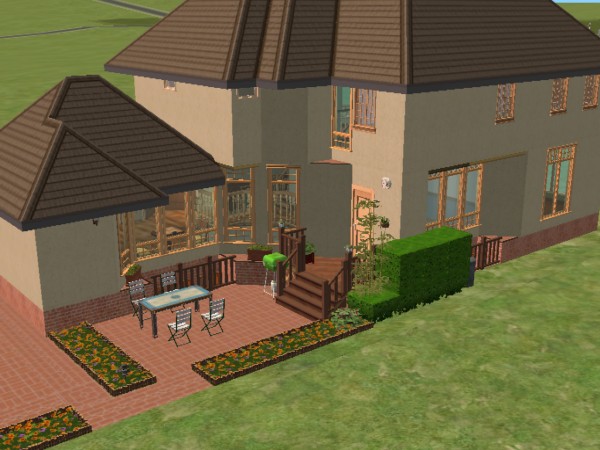
Rear view.
Barbecue and a spacious deck+stairs for no whine&stomp during walk. The door leads to the kitchen.
Notice the trashcan relocated and hidden behind the shrubs: near the kitchen but away from kickers (you may spot them more easily while they travel throug the garden)
Floor plansBasement
Spacious stairs, room for coffins, career awards, crafting stations, or other stuff. Separate bunker-room with lockable door. Both garage and room have windows (light will enter, once in game).
A lot of space under the decks for lot debugger, macrotastic, other stuff to keep hidden.
First Floor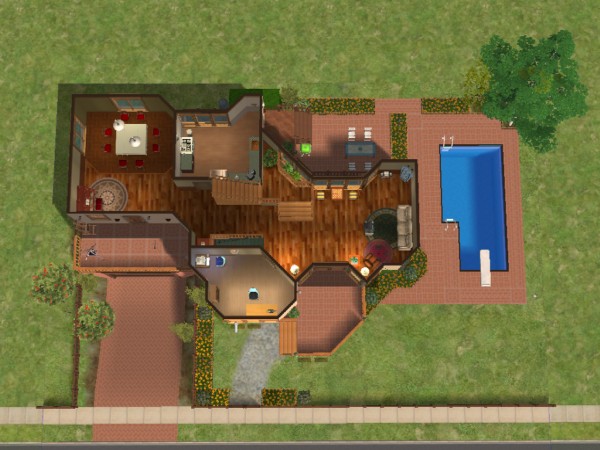
One Desk near both main entrance and garage stairs, with a tile free on its side for the adult/teen who teach to study. Computer on a different, separated, desk.
Lockable kitchen. Indoor dinner table is nearer than outdoor, and accomodates up to 8 dishes: therefore, the sims will always serve food indoor, and only in rare cases will go also outdoor. The same, reversed, happens if the sims grill outside. If you substitute the table outside with a (at least) 3 tiles one, you'll have no travel indoor when barbecue.
Note: you may also separate a corner of the One Desk room with a wall (the corner with the computer desk), thus providing an additional terlet on the first floor, for visitors.
Second Floor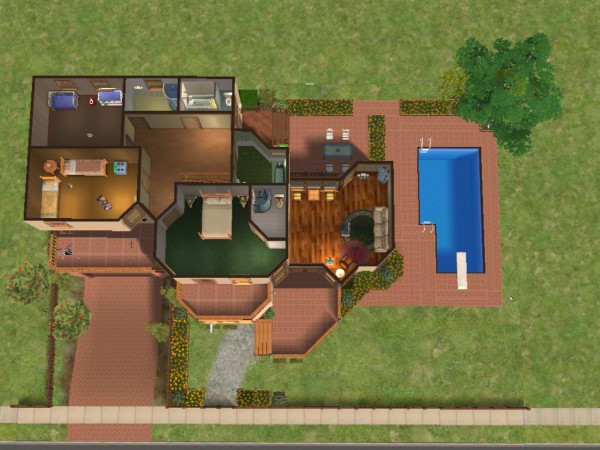
Three bedrooms big enough for double beds. In this case they're furnished as 1 double, 1 twin and 1 nursery.
The spacious deck can locate an additional crib without clogging the walk space, keeping everybody separated.
Bathrooms are minimal on purpouse; they have exactly the needed space to have people shooed without problems (e.g. toilets always far from the door).
No sinks (the only sink is in the kitchen), to minimize the visitors traveling to wash hands.
DetailsRear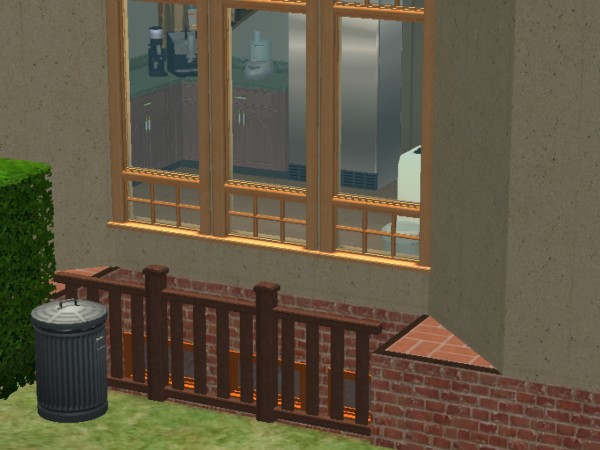
Relocated trashcan area. You may see the basement windows and the kitchen through the window.
Stairs
Notice in this picture the opening toward kitchen.
Kitchen
How the kitchen looks with Inge's wallpaperable stair walls: they are - as a matter of fact - windows.
Dining room
Dining area is kept divided by carpet separator: this works like a wall for acustic propagation. Result is no more "dance together" offerings to people in this area, stucking between seats unlucky sims who want to eat, clean up or go to bathroom.
No cheering at the piano, too: eat and shut up.
BribeHuh... this is the hardest part, I don't have special skills to offer, and I'm not sure I may be funny enough to insult or mock, so... I may offer to customize skintone selectors or other similar hacks, ready-to-go with the judge's personal choices.











